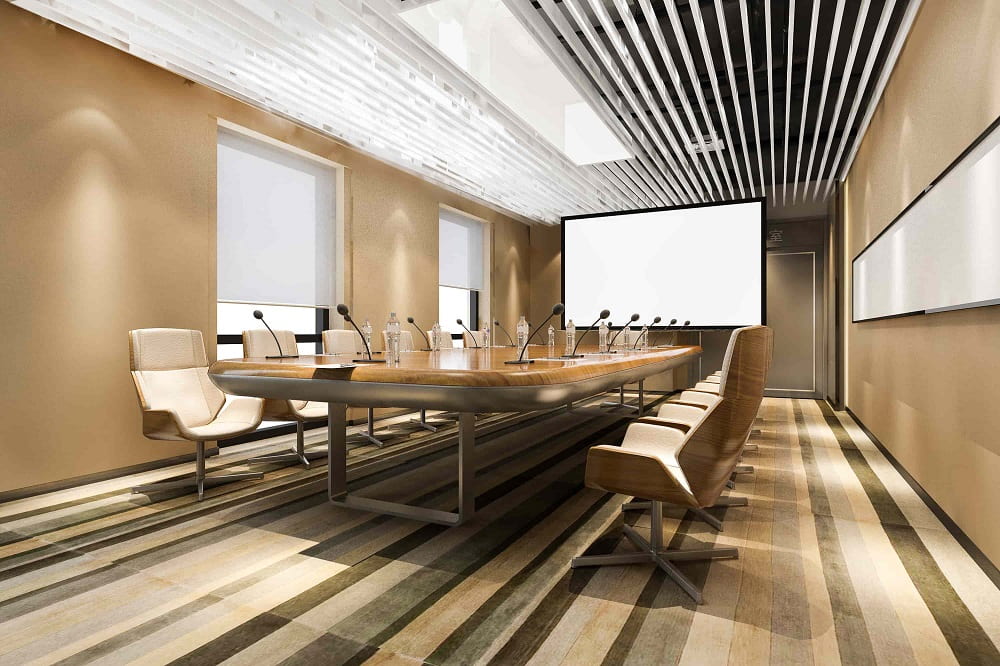Here are 5 tips for achieving success in commercial interior design projects

Designing commercial interiors is a challenging task due to the multitude of specifications, codes, and unique details that must be taken into consideration during the design process. Unlike residential design, where the focus is primarily on meeting the needs of a single family, commercial designers face numerous obstacles in creating a functional, aesthetically pleasing, and inviting environment for all customers.
Plan for the future
When designing a commercial space, it’s important to keep in mind that business needs are constantly evolving. To accommodate these changes, ensure that your space planning includes flexible spaces with versatile structures that can easily be moved or taken down should the need arise in the future.
Use professional design software
Precision is key in commercial interior design. To achieve accuracy and speed up the design process, consider using professional commercial design software with a built-in CAD system. This will allow you to create precise 2D and 3D drawings of the space and generate automatic quotes and 3D renderings.
Incorporate the latest technology
Technology plays a vital role in modern business operations, so it’s essential to consider it when designing a commercial space. Plan the layout based on what technology will be used and consider how to conceal certain elements to achieve a seamless and aesthetic look.
Combine form and function
Functionality is the top priority in commercial design, but aesthetics should not be underestimated. The look of the design can significantly impact the feel of the space, so strive to combine form and function to achieve a pleasing and functional design.
Follow building codes for safety
Safety should always be the top priority in any construction and design project. Ensure that your design follows all building codes to guarantee the safety of the people who will be using the space, even if it means making some sacrifices in terms of aesthetics.
Recent Blogs
-
30/05/2023
Going Beyond Building: Wood...
Creating a home is not just about constructing walls and installing fixtures....
-
29/04/2023
Bringing Your Dream Home to...
Are you tired of scrolling through Pinterest boards ...
-
24/04/2023
With The Best Interior Desi...
Designing the interior of a house is crucial in cre...